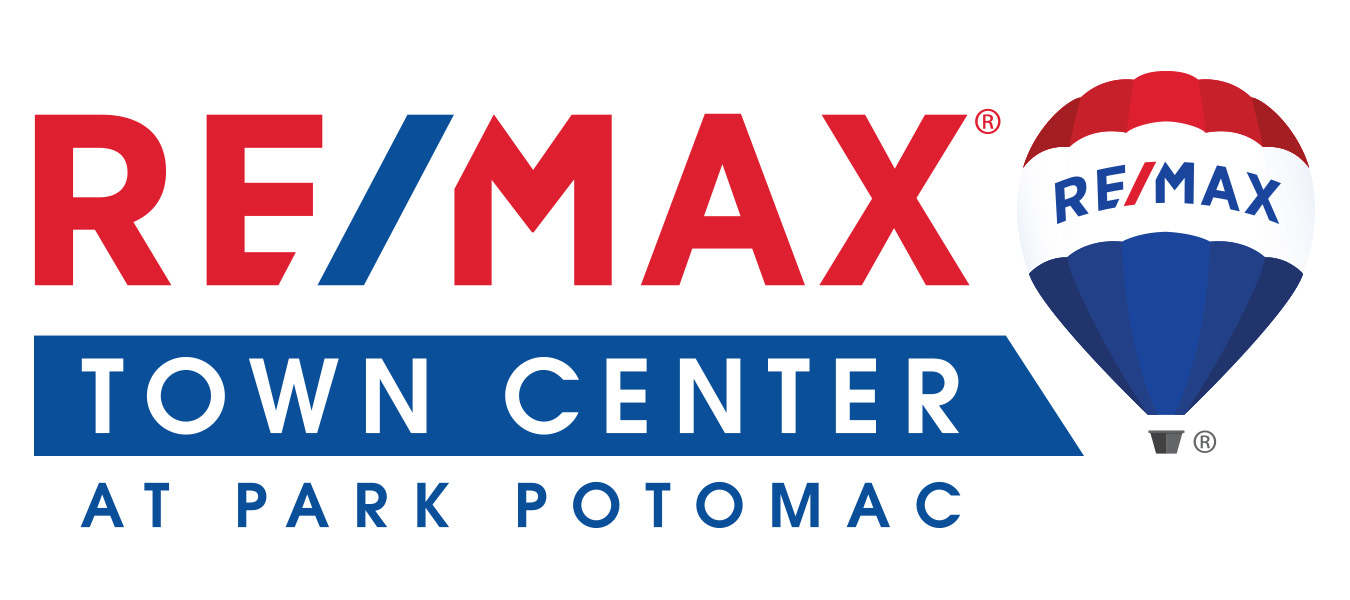Ranch style home close to Potomac Village and all major thoroughfares yet on a secluded 3.37 acre, treed lot awaiting your personal touch. Perfect spot for a total renovation to create your dream home or enjoy the existing the 2,434 sf main level with 4 bedrooms and 2.5 baths and another 2,434 sf partially finished basement for a total of 4,868 sf! Very private street ending in a cul-de-sac. Potomac ES, Hoover MS & Churchill HS. Proof of Funds and/or a verifiable lender letter required before showings. Will need 2-3 days notice to arrange showing appointments. Thank you!
Copyright © 2024 Bright MLS Inc. 

Website designed by Constellation1, a division of Constellation Web Solutions, Inc.
